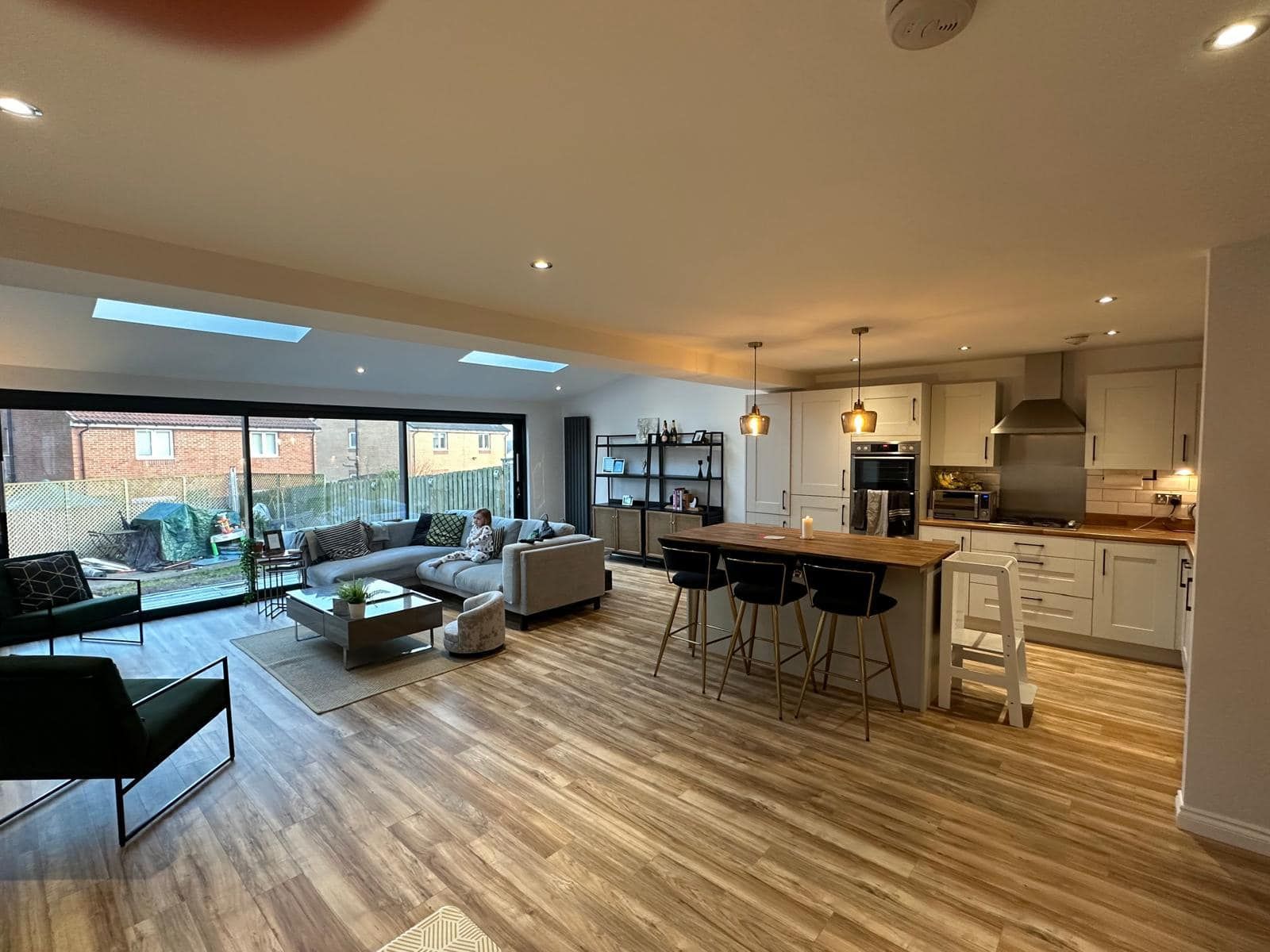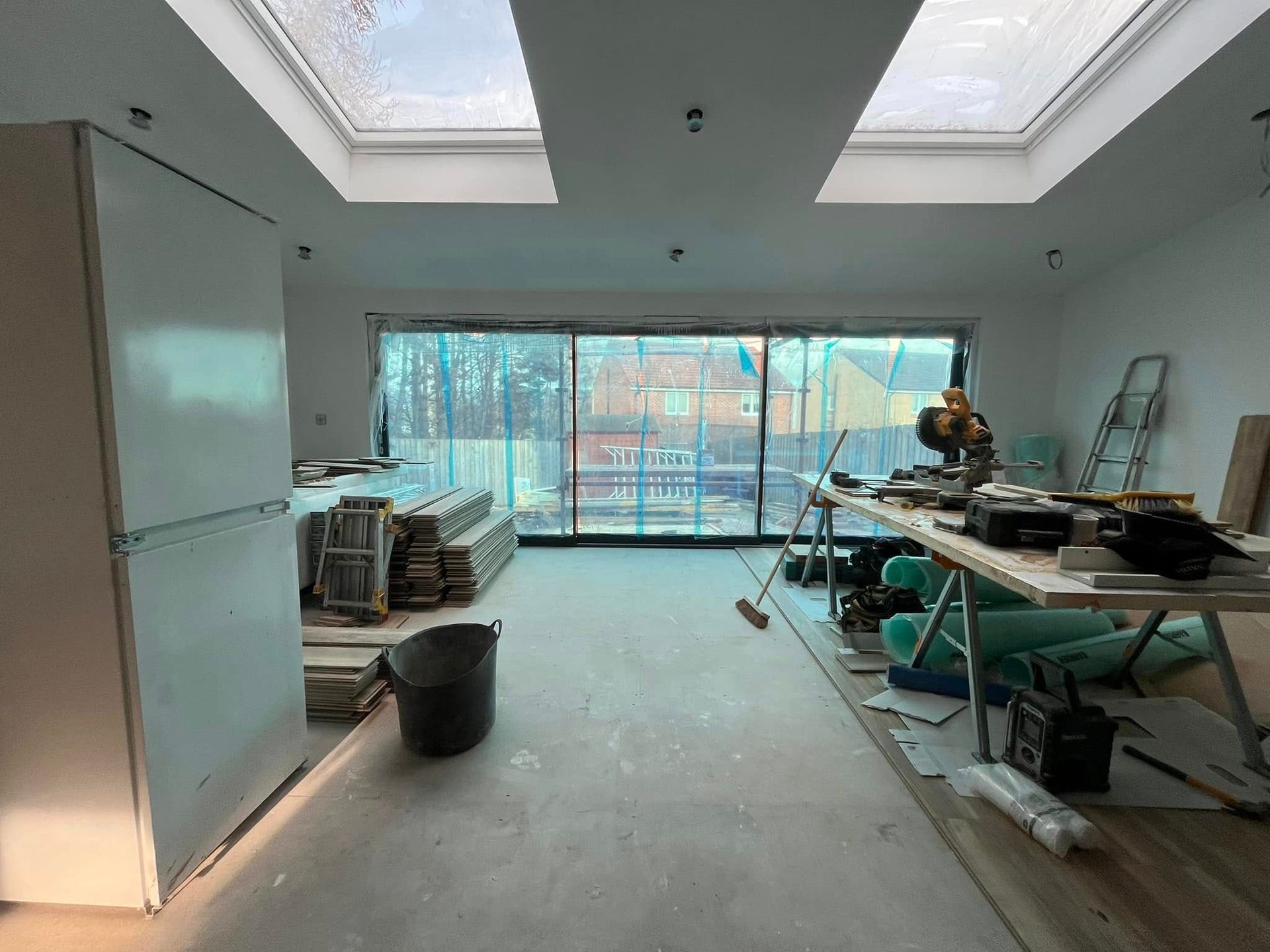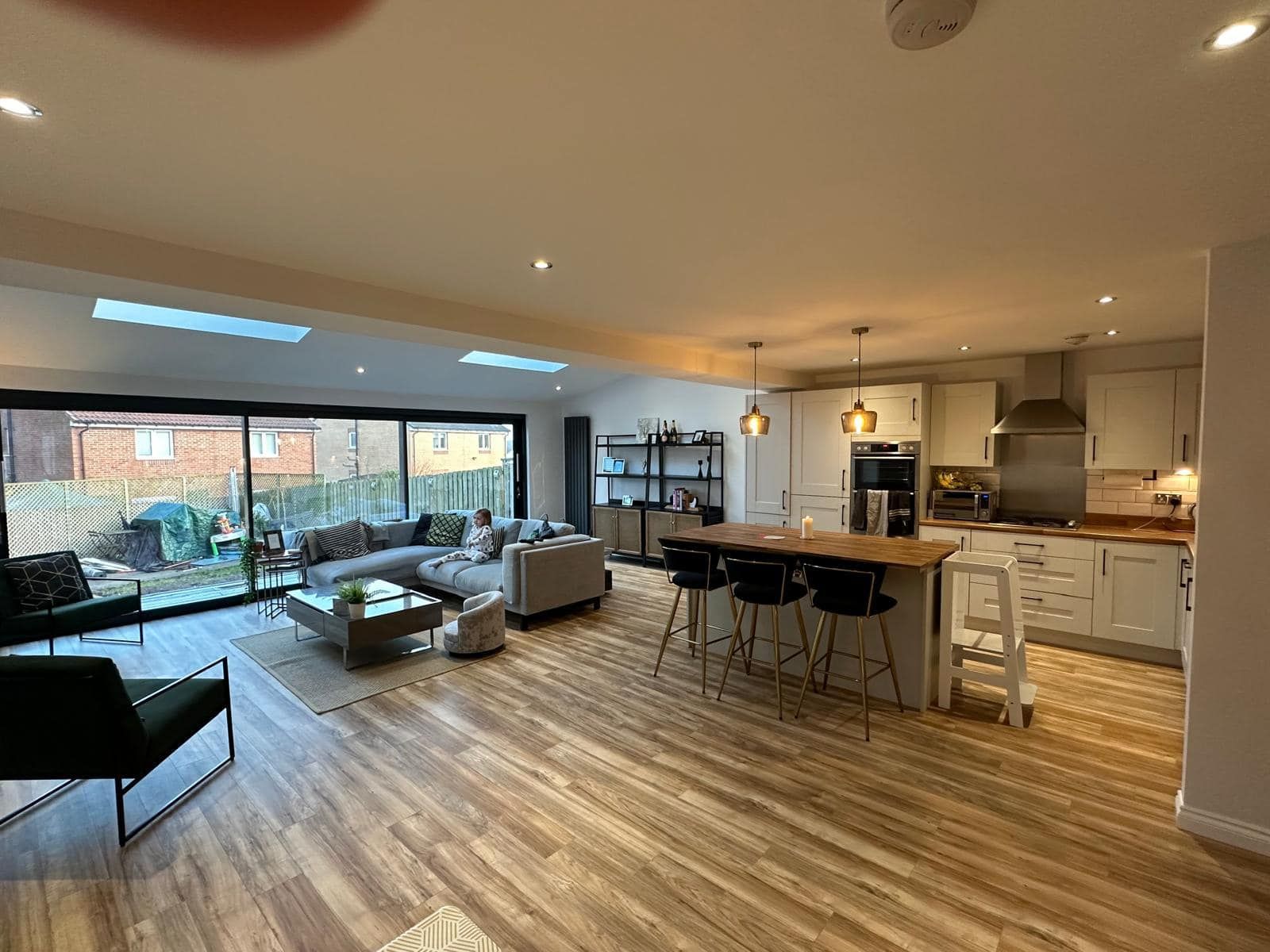Case Study: Extension Project
Transforming Family Living
Through Expert Extension Work

Project Overview
Client: Family homeowner in Bishopbriggs seeking to transform their living space
Project: Single-storey lean-to extension creating open-plan kitchen and living area
Scope: Complete groundworks package from excavation through to final interior finishing
Duration: 10 week completed on schedule
The Vision
This Bishopbriggs family wanted more than extra square footage — they wanted to transform how their home worked for modern family life. Their dream was a bright, open-plan kitchen and living space that would become the heart of the home, filled with natural light and seamlessly connected to the garden.
Family-Centered Design
The goal wasn't just more space, but creating a functional family hub where cooking, dining, and relaxing could flow together naturally.
The Challenges
Every great transformation comes with obstacles. Here, three stood out:
Poor Ground Conditions
Unstable soil requires specialised foundation techniques and engineering solutions to ensure structural integrity.
Extremely Tight Access
Limited space for excavation and material handling in the rear garden, requiring careful planning and specialized equipment.
Complete Structural Opening
The entire rear wall had to be removed and replaced with heavy-duty steelwork to maintain the house's structural safety.
Our Solutions
We approached the project in three carefully planned phases:
Phase 1
Foundation & Excavation
Despite unstable soil and restricted access, our team engineered custom foundations designed to support both the new extension and the altered load-bearing structure. Drainage solutions were also built in to prevent future issues.
Phase 2
Structural Engineering
The centrepiece of the transformation was the removal of the entire rear wall. We installed precision steel beams to carry the load, ensuring the home remained structurally sound throughout.
Phase 3.
Internal Finishing & Natural Light
To achieve the family's dream of light-filled living, we installed two large skylights and full-height sliding doors. A complete interior fit-out — from flooring to finishes — delivered a move-in-ready space.


Integrated Approach
Each phase was meticulously planned to overcome the unique challenges while maintaining structural integrity, timeline commitments, and the family's vision for their transformed home.
The Results
On Time Delivery
Completed within 10-week schedule despite complex challenges
Natural Light
Strategic skylights and doors created bright, airy space
Seamless Intergration
Perfect blend between existing house and new extension
Delighted Clients
"Over the moon" with results
Client Testimonial
"We are absolutely over the moon with the finished result. GS Contracts took our vision and made it reality, despite the challenging conditions. The open-plan space with all the natural light has completely transformed how we live in our home."
— Satisfied Homeowner, Bishopbriggs
Why This Project Matters
This case study demonstrates GS Contracts' expertise in handling complex structural projects while delivering exceptional results on time and to specification. The transformation shows their capability to overcome significant technical challenges while creating stunning living spaces.
